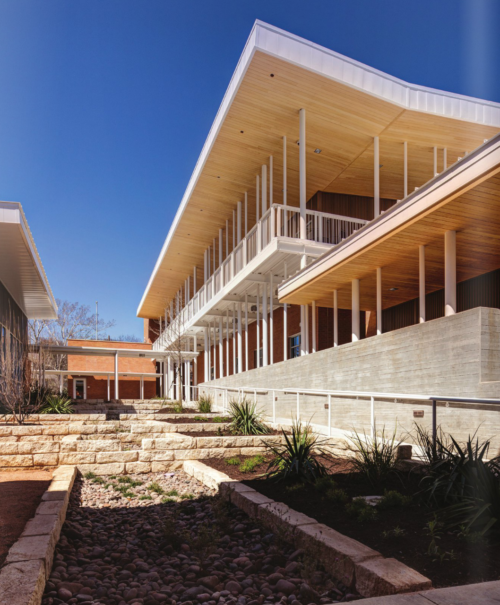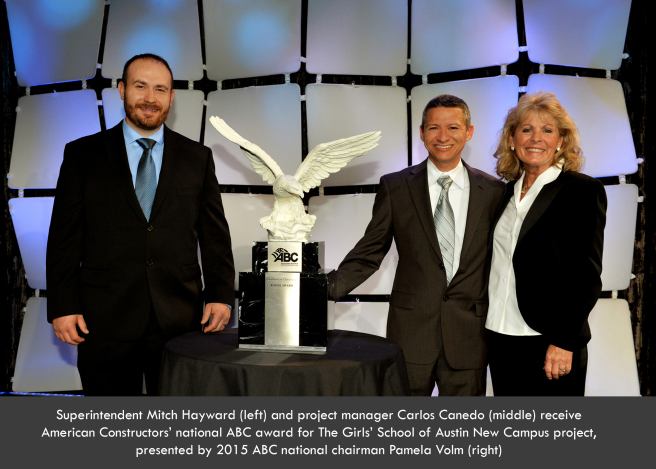
Keeping it Compact
Keeping it Compact
By Lawrence Connolly, AIA
Project: The Girls’ School of Austin, Austin
Client: The Girls’ School of Austin
Architect: Haddon+Cowan Architects Collaborative
Design Team: Michael D. Cowan, AIA; Mike Haddon, AIA; Jeff Garnett; Sam Gelfand; Catherine French; Katy Waeltz
A bamboo-like forest and room for fairies were two very specific requests that the elementary and middle school girls at The Girls’ School of Austin (GSA) asked of their architects, and with some imagination, Haddon+Cowan Architects Collaborative made both happen. Their work to transform the existing campus has aligned the school’s mission with its physical space, maximizing the 1.8-acre site to create an integrated network of indoor and outdoor classrooms and activity areas. Shaded work and play areas protected by broad overhangs supported by skinny pilotis purposefully reminiscent of a forest, a stepped bioswale with ample gardens, and a new fairy field are all essential to the everyday education of the students.


GSA opened in 2002, with five students in the fifth and sixth grades, as the first all-girl school in the city. Back then, there were more teachers than students, and the campus was a tiny house west of downtown. Despite this (or maybe because of it), GSA developed a creative pedagogical model of “place-based” learning that makes use of the natural, social, political, and artistic opportunities in Austin and its surroundings. In 2003, the school moved to the decommissioned Austin Independent School District Dill Elementary campus in the middle of the Tarrytown neighborhood in west Austin. The building was 60 years old, but its non-institutional, mid-century modern design fit the site at a human scale. Light flooded into the classrooms from window walls on two sides; however, the program was based on a traditional educational model that kept most activities indoors. The challenge of realizing the school’s mission, coupled with the increasing size of the student body, prompted the administration to pursue building a new facility that would support and facilitate the place-based curriculum without losing the considerable charm and assets of the predecessor.


When the GSA Board hired Howan+Cowan, building on what was right about the school took priority, and feedback was gathered from the entire school community. “We met with students in each grade to talk about their new campus and ask them directly what they liked best about the school, and what they wished for in a new school,” said Michael Cowan, AIA, principal of Haddon+Cowan.
“The overwhelming response was that they liked being outside, and they liked that the school was small.”
Nature is a big part of the GSA experience, so it was clear that stewardship of the environment and sustainability would be central to the design and construction of the new campus. And maintaining the established scale was a priority – certainly for neighbors, but also for the administration, which was keen to be budget conscious, efficient, and streamlined. The campus footprint was dictated by the original school’s position on the site, while existing trees determined where open spaces could be situated. The original buildings totaled approximately 9,000-sf, and adding a second story to the largest structure on the site allowed for an additional 3,000-sf. The size and siting of the new school, as well as its simple form and straightforward use of brick, all recall the original building. The result is a campus defined by its outdoor areas. In fact, 60 percent of the site is usable outdoor space – a trade-off for keeping the footprint small and not building a space-grabbing cafeteria, gym, or library. The campus has no enclosed corridors or stairs; girls eat lunch outside; they play and take physical education classes around campus; and the classroom experiences often take place outdoors.
Design details throughout the campus focus on multipurpose functionality. Low retaining walls serve as continuous seating. Pilotis are perfect for playing around and spinning on. The buildings and their interstitial spaces can be used spontaneously, enhancing the community life of the campus. The ground-floor spaces are used by the lower school, while the second-story spaces – including the rooftop garden and “treehouse” – are the exclusive province of the middle school. Each lower school classroom has its own dedicated library nook and an outdoor teaching space. Although zip line and water feature envisioned by students did not materialize, kindergarteners have a spot for creating elaborate fairy villages using rocks and wood found on site, and a bioswale that bisects the main courtyard provides hands-on lessons about natural systems.
So much instruction takes place outside, in covered and uncovered areas, that conditioned space of 12,400-sf accommodates the entire school, including spaces dedicated to music and art, administrative offices, and a 1,200-sf multiuse building, which has an overhead door and a generous porch and has become the school’s central indoor/outdoor gathering space. A unique new amenity, it is used for performances, activities, and community meetings.
Sustainable design was a priority from the outset, with teachers and parents setting goals for energy efficiency, indoor air quality, and reduced water usage. GSA received a four-star rating from the Austin Energy Green Building Program, only the second new school campus construction to do so. A 5,000-gallon cistern collects rainwater and air conditioning condensate to irrigate the site. Low-VOC (volatile organic compounds) paints, sealants, and adhesives help maintain indoor air quality. Most of the school’s existing furnishings were reused, reducing the exposure to the off-gassing often associated with new furnishings. Indoor water use and energy use have also been minimized. The school uses 15 percent less water and 20 percent less energy than do other buildings of comparable size. GSA earned innovation points for exemplary performance in construction waste management – 87 percent of construction waste was salvaged or recycled, diverting 550 tons of waste from the landfill – and for sourcing, 86 percent of materials came from Texas providers. The campus’ green design strategies also make their way into the curriculum: Students monitor water levels in the cistern as part of science studies, and they hand-water parts of the landscape, which they also helped to install.
“We knew the campus would be very compact,” said Cowan. “And that fact drove the design of the buildings and ancillary spaces so that they fit neatly into the school’s curriculum as well as responding to the girls’ initial requests for their campus. The project was a great experience for us.”
Link to original article in Texas Architect January/February 2015

